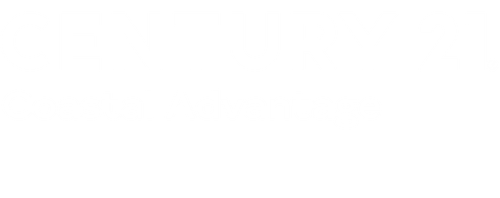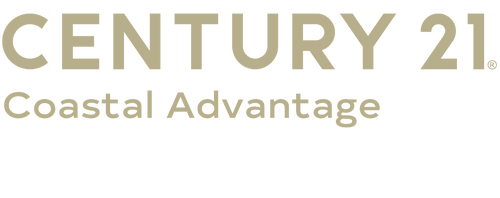


 Hive MLS / Century 21 Coastal Advantage / Carey Schuele
Hive MLS / Century 21 Coastal Advantage / Carey Schuele 144 Prelude Drive Richlands, NC 28574
Description
100530812
0.35 acres
Single-Family Home
2014
Onslow County
Listed By
Hive MLS
Last checked Nov 18 2025 at 5:47 PM GMT+0000
- Full Bathrooms: 2
- Blinds/Shades
- Ceiling Fan(s)
- Pantry
- Mud Room
- Entrance Foyer
- Vaulted Ceiling(s)
- Tray Ceiling(s)
- Dishwasher
- Refrigerator
- Built-In Microwave
- Electric Oven
- Canons Edge
- Foundation: Slab
- Heat Pump
- Electric
- Central Air
- Dues: $106
- Tile
- Lvt/Lvp
- Vinyl Siding
- Stone Veneer
- Roof: Shingle
- Utilities: Water Connected
- Sewer: Septic Permit on File
- Elementary School: Richlands
- Middle School: Trexler
- High School: Richlands
- Paved
- 1
- 1,524 sqft
Estimated Monthly Mortgage Payment
*Based on Fixed Interest Rate withe a 30 year term, principal and interest only





Welcome to this beautifully maintained 3-bedroom, 2-bathroom home located in the highly sought-after Canons Edge neighborhood in Richlands, NC. With over 1,500 square feet of living space, this home offers a perfect blend of comfort, style, and functionality.
Step inside to find luxury vinyl plank (LVP) flooring and tile throughout the main living areas, providing both elegance and durability. The spacious open-concept living room features vaulted ceilings that create a bright and airy atmosphere—ideal for entertaining or relaxing at home.
The kitchen offers ample cabinet space and flows seamlessly into the dining and living areas, making it the heart of the home.
Outside, enjoy a private backyard retreat complete with raised garden beds that produce beautiful vegetables—perfect for those who love to garden or enjoy fresh, homegrown food. Situated outside city limits, you'll enjoy lower taxes while still being conveniently located near local schools,shopping, and Camp Lejeune.
Don't miss your opportunity to own this move-in ready gem in one of Richlands' most popular neighborhoods. Schedule your showing today!